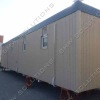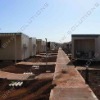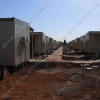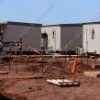Container House for South & North America
1. Cheap Container House for South & North America 2. ASTM standard 3. CE standard 4. Australan standard
Container House for North & South America
| 1. Summary | |
| Feature | Standard |
| Type of Construction | Cheap Container House |
| Building Size | 14.4m(l) x 3.3m(w) x 3.1m(h) |
| Room GFA | 16m² |
| Room Type | 3 Bedrooms with Ensuites |
2. Base Building Construction | |
| Feature | Construction |
| Frame | Modular Accommodation Unit |
| Framework consists of Galvanised 3mm thick C Section floor bearers and purlins | |
| Steel corner blocks at base for tie down | |
| Steel lock-in points welded to base frame for transport | |
| SHS posts in each corner for a rigid structure | |
| External walls are Colorbond with horizontal Maxirib profile | |
| 3 coat anti-corrosion treatment applied to meet Australian Standards | |
| Flooring | Cement Foam Board |
| Galvanised steel sheet under purlins to seal the floor structure | |
| Glass wool insulation over with a minimum of R2 insulation rating | |
| 50mm waterproof insulating cement foam board laid on purlins | |
| Walls | Partition Walls |
| 92mm Steel Stud Framing | |
| R3.0 Insulation | |
| 9mm Fire Rated Magnesium Board | |
| 3mm Vinyl Finish Plywood | |
| External Walls | |
| 92mm Steel Stud Framing | |
| R3.0 Insulation | |
| 9mm Gypsum | |
| 3mm Vinyl Finish Plywood | |
| 9mm Fire Rated Magnesium Board | |
| Colorbond with horizontal Panelrib/Maxirib profile in standard Colorbond colour | |
| Ceiling | Cement Board + Gypsum |
| 92mm Steel Stud Framing | |
| R3.2 Insulation | |
| 9mm Gypsum | |
| 3mm Vinyl Finish Plywood | |
| 12mm Cement Board | |
| Roof | Pitched Colorbond Roof |
| Installed to selected Colorbond profile and colour | |
| Forms a minimum pitch of 2 degrees to allow for water run-off | |
| Colorbond Gutter supplied and fixed on site | |
| Insulation | Floor, Wall & Ceiling Insulation |
| Floors are insulated to R2 equivalent rating | |
| Walls are an R3.0 system using rockwool insulation | |
| Roof is an R3.2 system using rockwool insulation | |
Container House for South & North America












