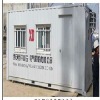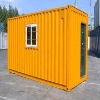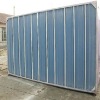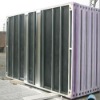Cheap Container House is reusable,easy to assemble,and used for office,storage,and domitory,ISO9001 passed
Container House Specification:
Dimension:
External length/inner length:6055mm/5835mm
External width/inner width:2435mm/2215mm
External height/inner height:2590mm/2300mm
Other dimensions as per your requirment.
Steel frame:
Material:cold formed steel profiles in 3.5mm thinckness.
Surface finished: sand blasted in a quality of Sa2.5,epoxy ground coat in 30-40µm thinckness and final vinyl acrylic coat in 60-70µm thinckness.
Floor
Girding structure:40*80*1.6mm square steel pipe.
Damp proof steel panel:1.5mm thinckness
Water proof polywood panel: 18mm
Glued final floor covering: Korea LG floor leather.
Permitted loading:280kg/m2
Coefficient thermal conductivity: 0.46w/m2.k
Roof
Girding structure: 40*30*2mm square steel pipe
External waterproof panel: color steel panel in 0.5mm thinckness.
Internal ceiling: sandwich panel of 75mm EPS. The both surface is fireproof panel,with PVC
ceiling.
Permitted loading: 120kg/m2
Coefficient of thermal conductivity:0.42w/m2.k
Wall
Wall panel: sandwich panel of 75mm EPS with both surface of fireproof panel,with PVC ceiling.
Permitted loading: 100kg/m2
Coefficient thermal conductivity: 0.44w/m2
Doors and windows:
The materials and dimension as per your requirment.(Aluminium,Alloy window or plastic steel windows)
Bathroom:
It will be equipped with one toilet bowl,one wash basin,one shower equipment.we can offer others if you need.
Kitchen:
We can offer one kitchen cabinet. We can provide as per your requirement.
Inner facility:
We can offer all the bathroom and kitchen facility(including toilet bowl,wash basin,shower). Also electricity facilities(including switch,socket,wire and lamps)
Packing:
One 40HC can hold 6 units.
Container House Frame












